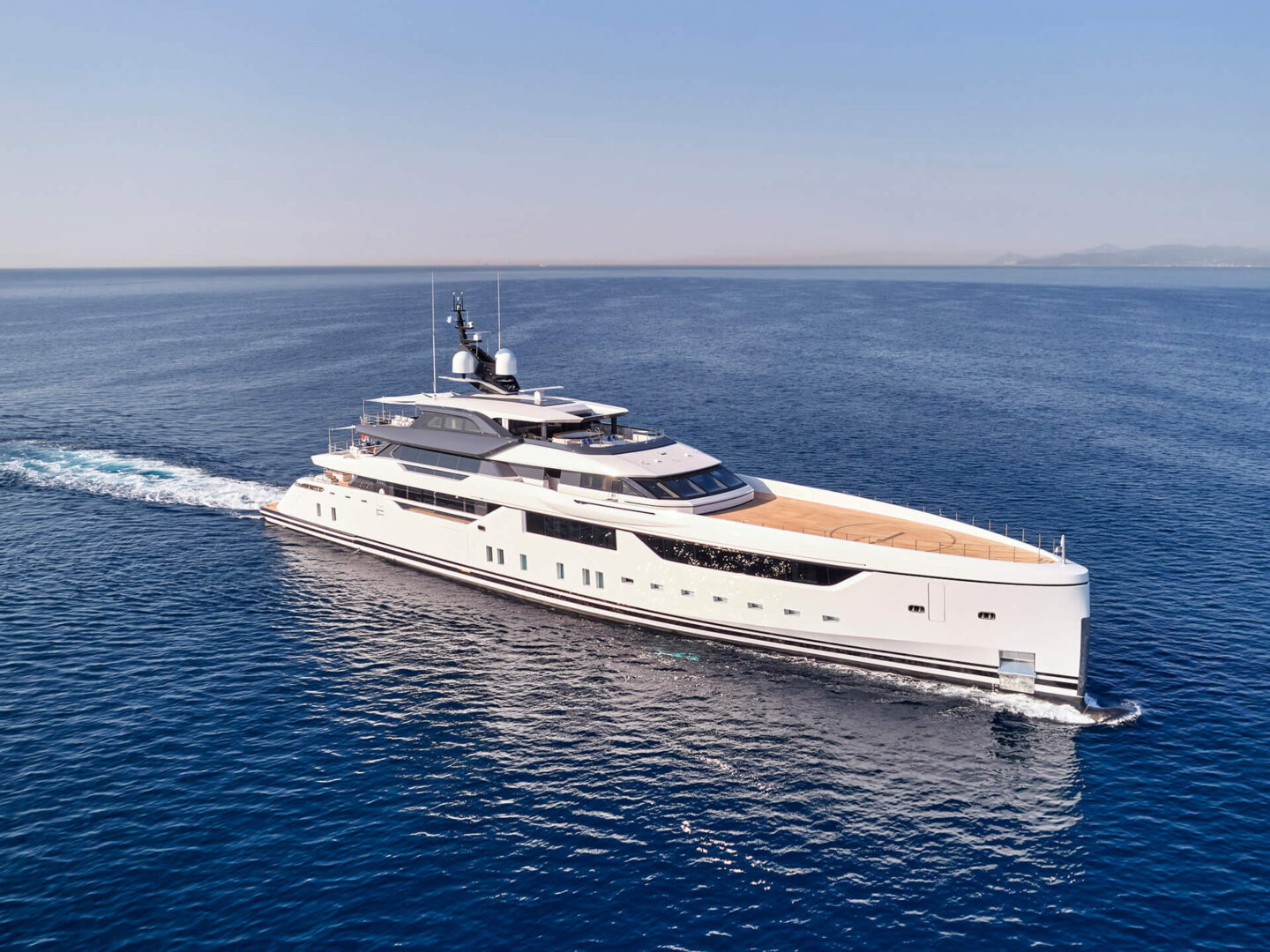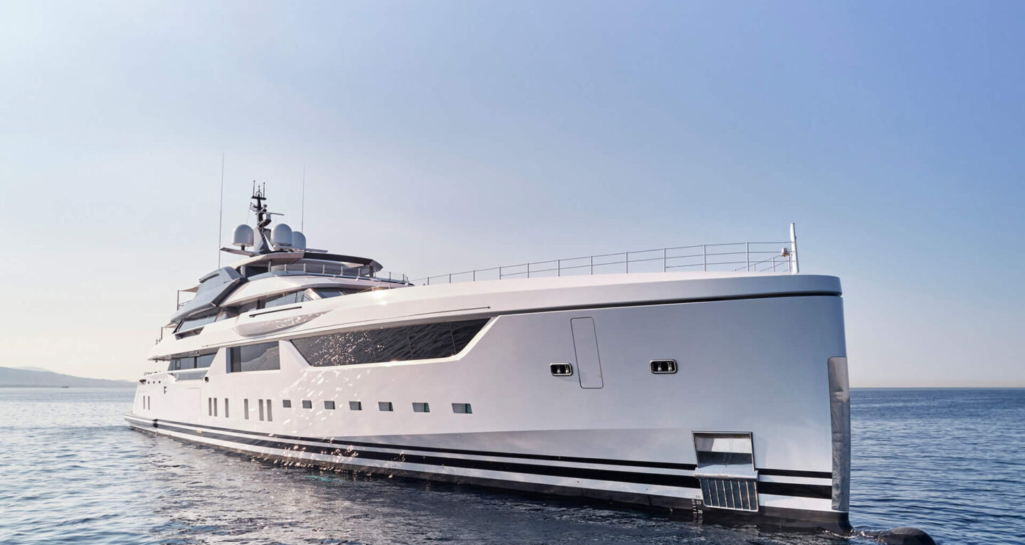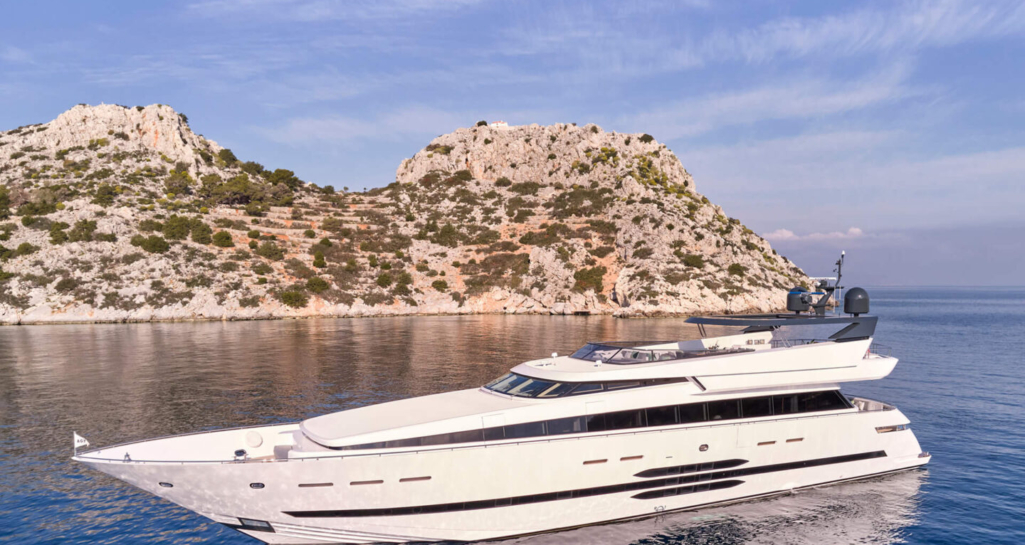Golden Yachts 78m O’Rea delivered

The introduction of Golden Yachts 78m O’REA is an incredibly proud milestone for the history of Golden Yachts.
The profile of O’REA is based on extremely elongated and longitudinal windows, with 45° cuts to give aggressiveness to the very high and streamlined hull and the superstructure that rests on it that in this way is even more light and sculptural. The large windows, which adorn all the internal spaces, lighten the volumes already sculpted by the hand of Studio Vafiadis, which took care of the lines and the shape of the Exterior Design. The key design features are many: a sculpted and architectural hatch, almost like a gate, with a black and metallic painted finishes that give, even more, a contemporary feeling to the entrance of the magnificent Beach House as it was a super modern portal with lighting features.
She also features many outdoor spaces beautifully decorated and interconnected with the interiors. The strong connection between these two entities is great and continuous. “We wanted to connect strongly the exterior social area with the interior without any boundary, created only by glass” added Studio Vafiadis. Standout features of the yacht include a large swimming pool on the main deck aft, placed transversally where, inside the volume of water, are hosted 3 vast Skylights which flood a great amount of light directly inside the Beach House.
Also, yacht’s beach club has a “health bar” at the entrance and a lounge area with a large U-shaped sofa. Going forward from the Beach House we find a professional SPA with Hammam and Sauna, as well as a Massage Room. Great attention has been paid to the choice of loose furniture, which, where deemed necessary, has been completely custom-designed. A distinctive feature is given by the side ceilings of the main and upper salon which, designed with single slats with a regular pitch, give the overall idea of an undulating, three-dimensional volume that interrupts the linearity of the environment. “Going up the staircase that connects the various decks, one is struck by many refined details and precious materials, including: polished marble steps, decorated and backlit vertical paneling, chandeliers that penetrate the stairwell from the upper deck to the main deck with a polished champagne-colored metal structure and glass elements with three-dimensional patterns and different color gradations” said Studio Massari. Cutting-edge engineering provides plenty of additional unseen benefits for the guests, such as a Dynamic Positioning System (DPS) to hold a place without dropping anchor.

