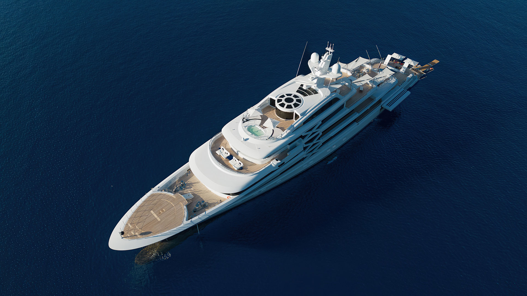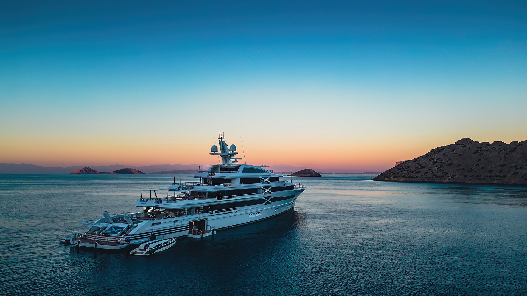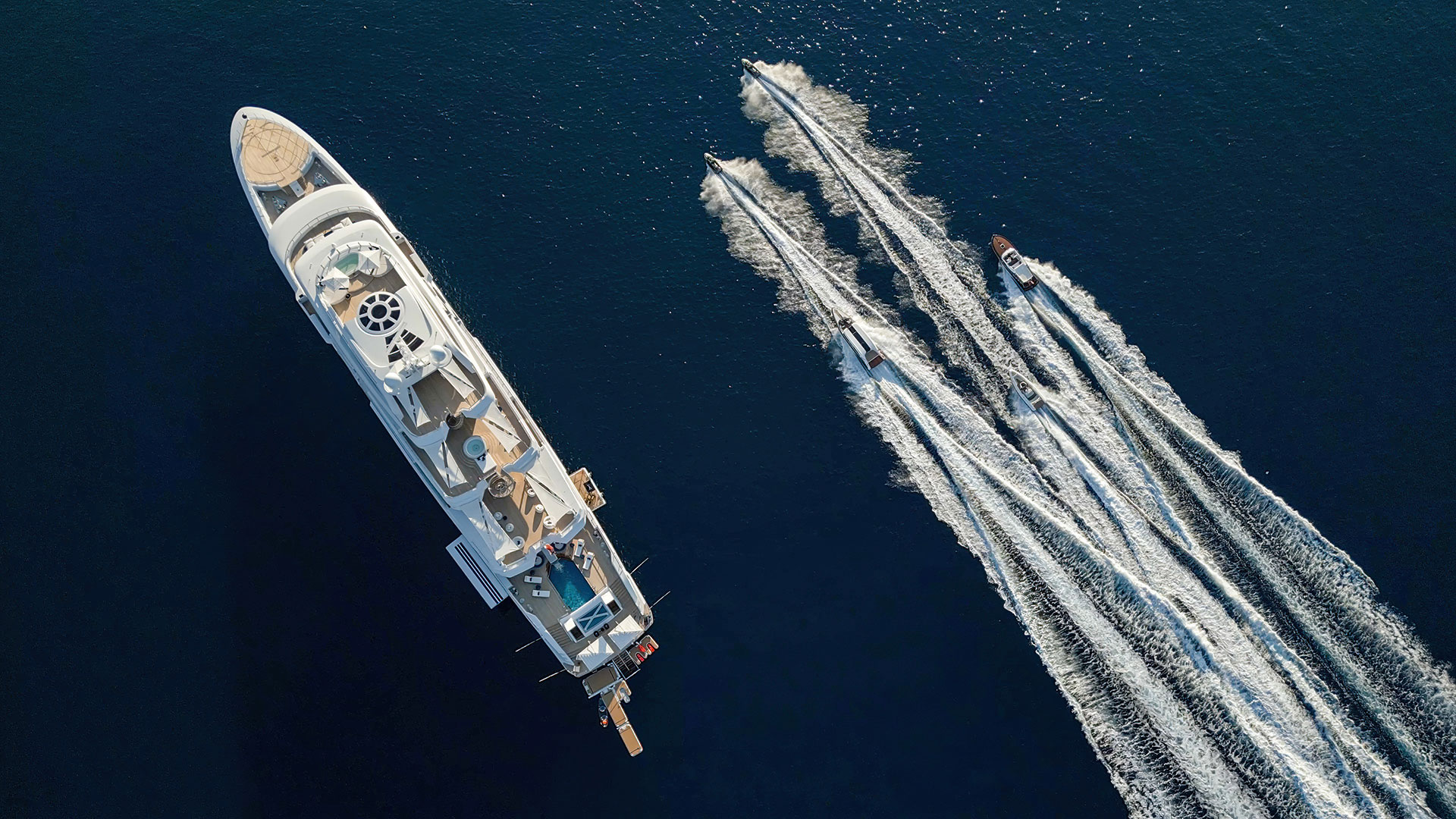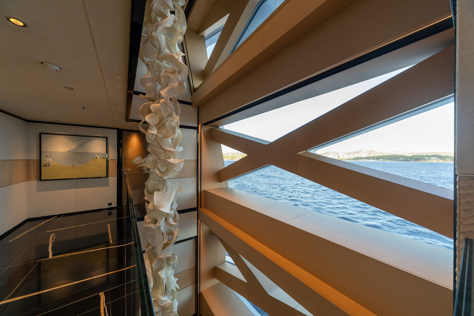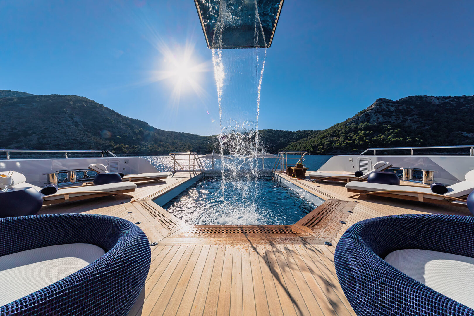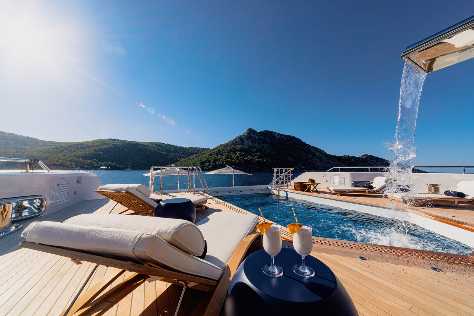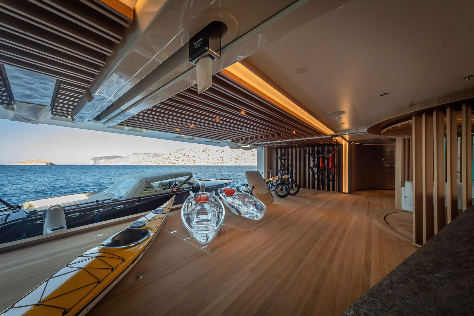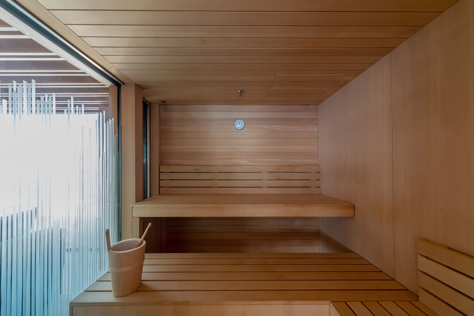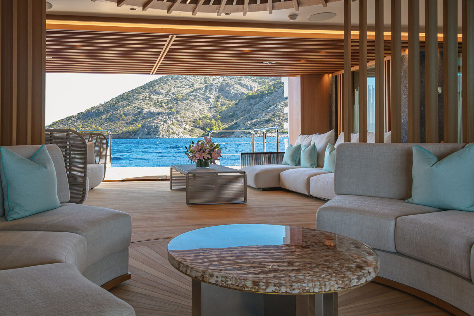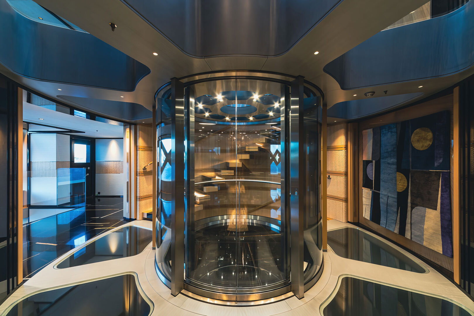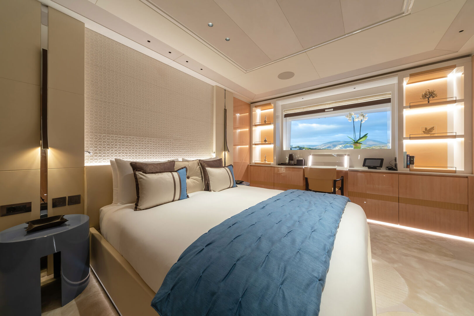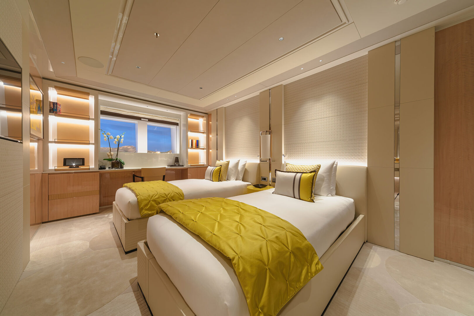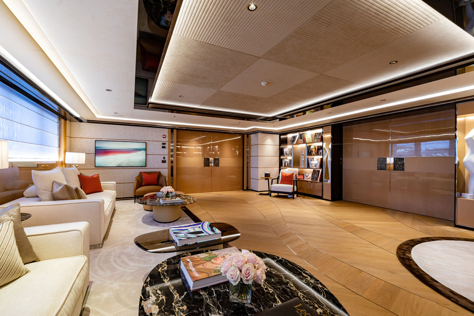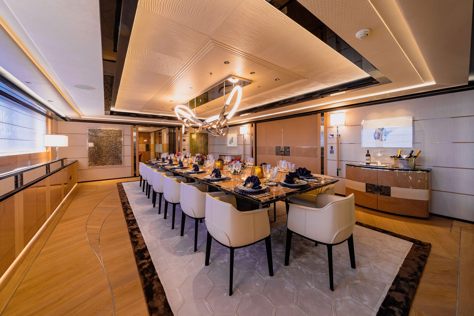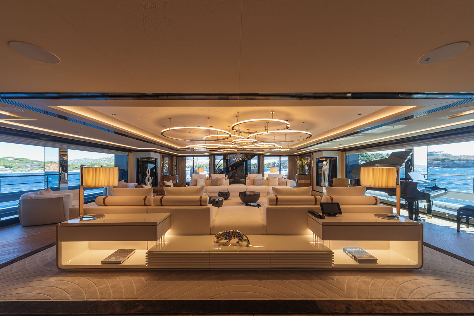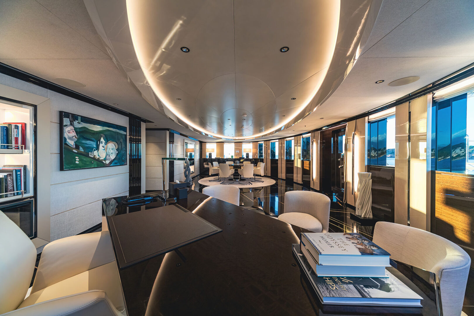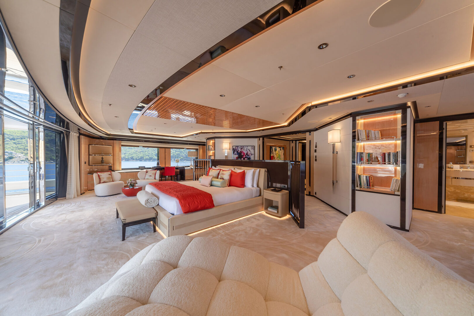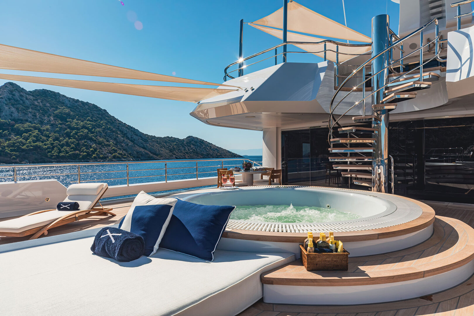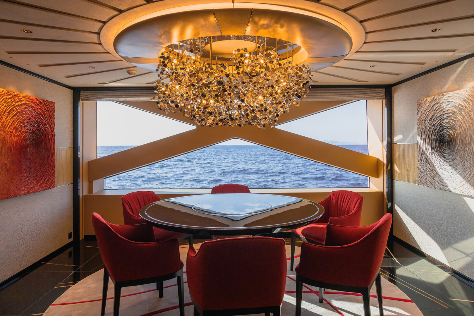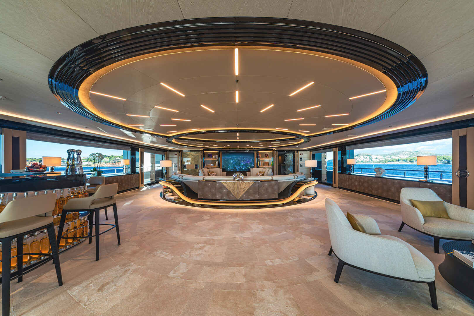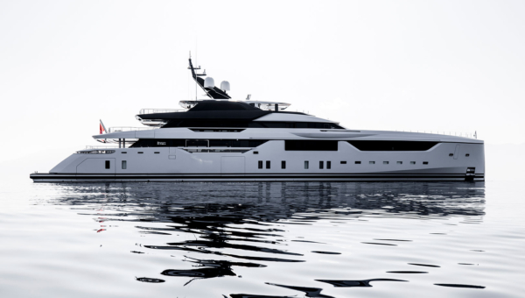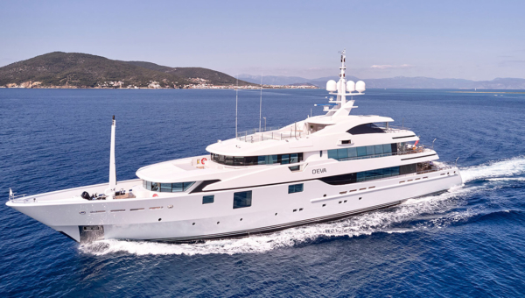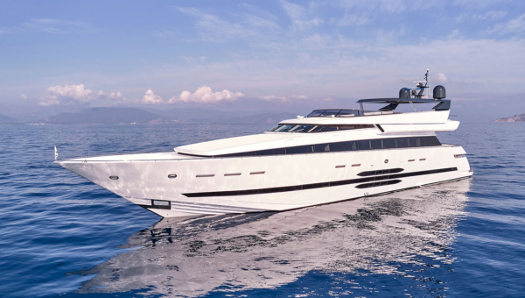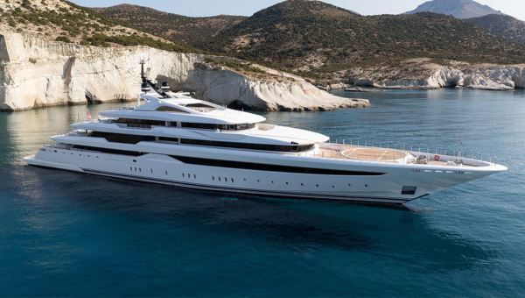PROJECT X
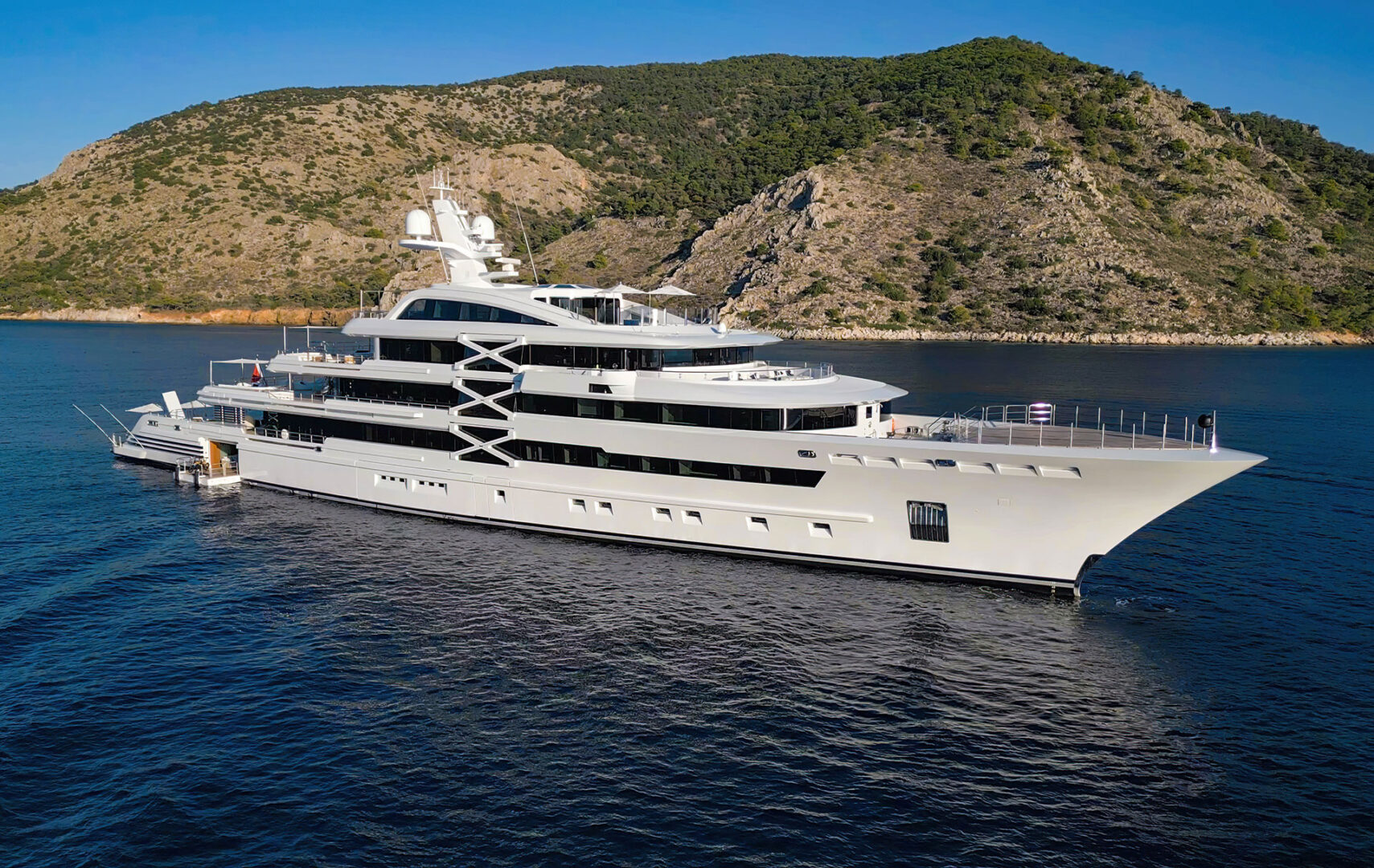
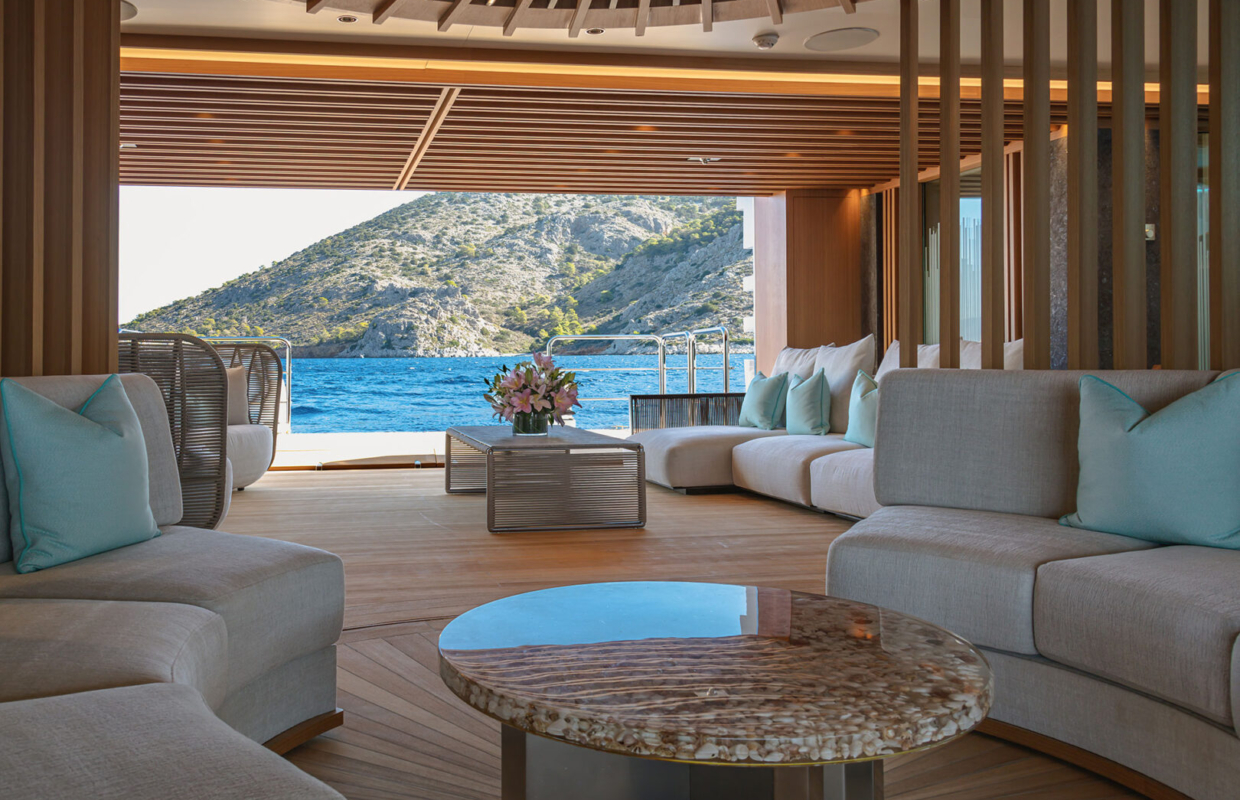
An interior flooded with natural light, redefines the connection with your surroundings and nowhere is this better expressed than in her uniquely impressive glass elevator and atrium. Other alluring features include a large private owner’s deck with jacuzzi and sun lounging terrace and sensational views through full-height windows in the master suite and lounges. The main deck is home to a large pool on the aft deck with vast sun-bathing facilities and bar.
Specifications
88m
14.8m
4.50m
18 knots
Steel hull and aluminum superstrucrure
2022
Golden Yachts
Ken Freivokh Design, Massari Design Studio
Ken Freivokh Design
Yacht arrangement
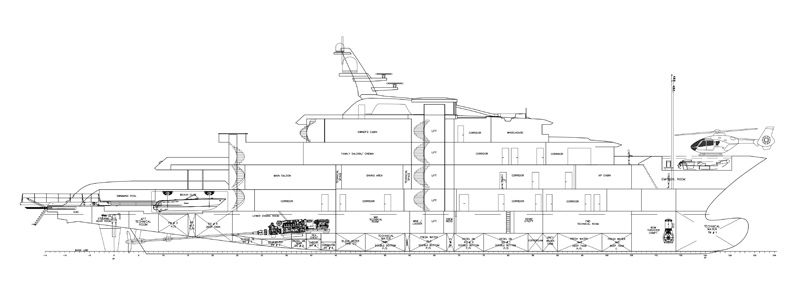
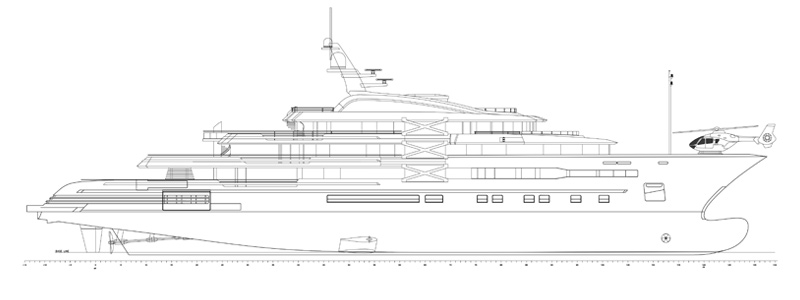
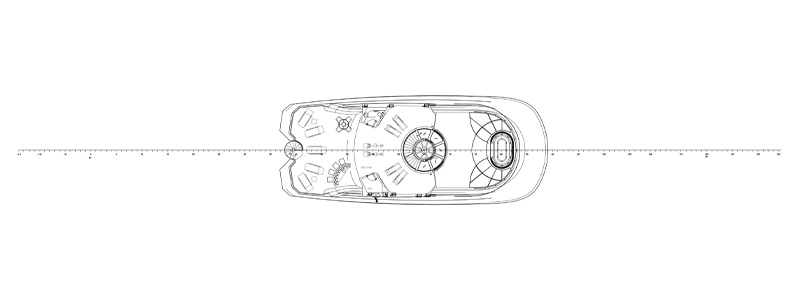
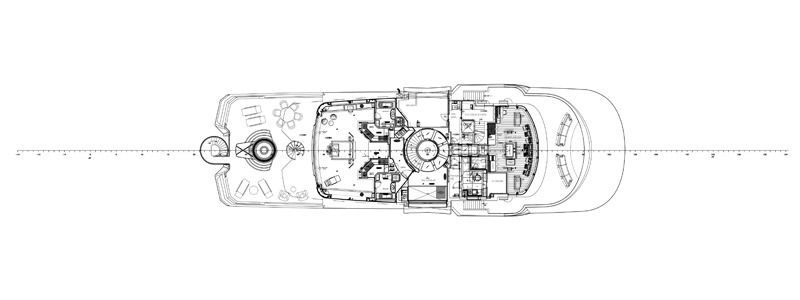
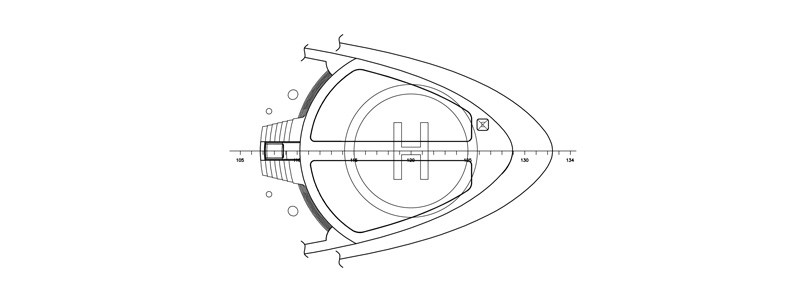
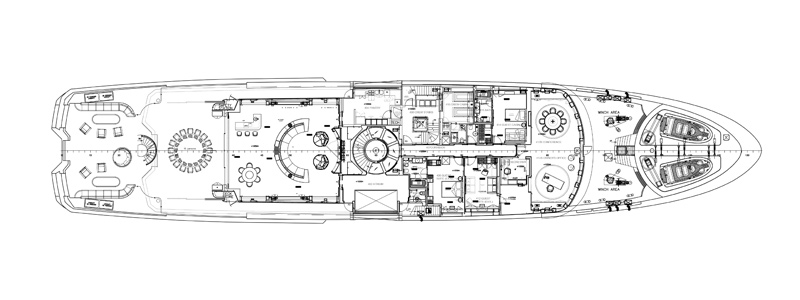
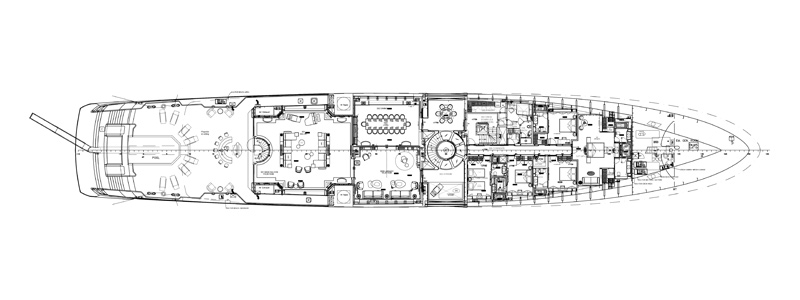
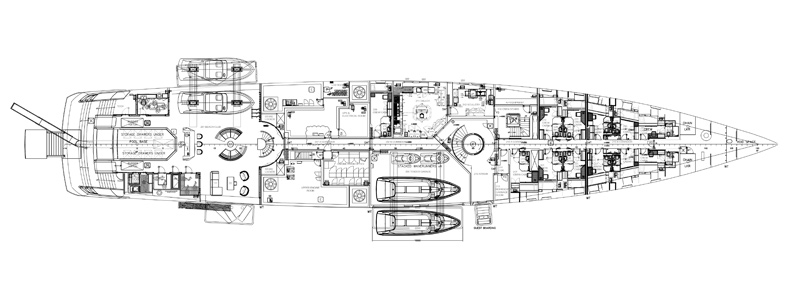
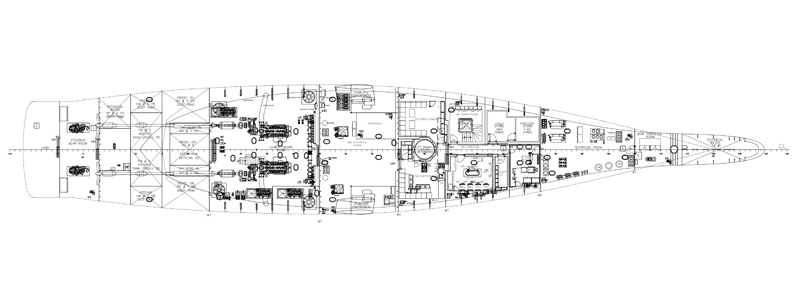
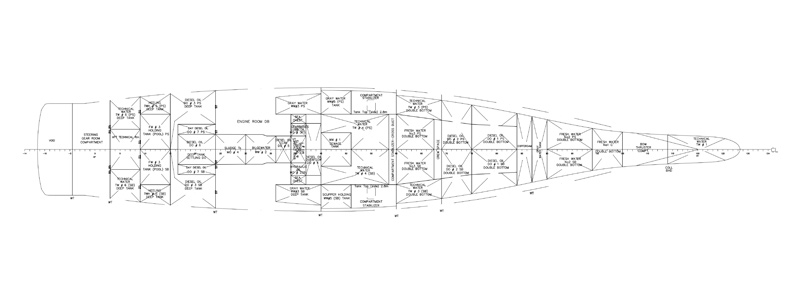










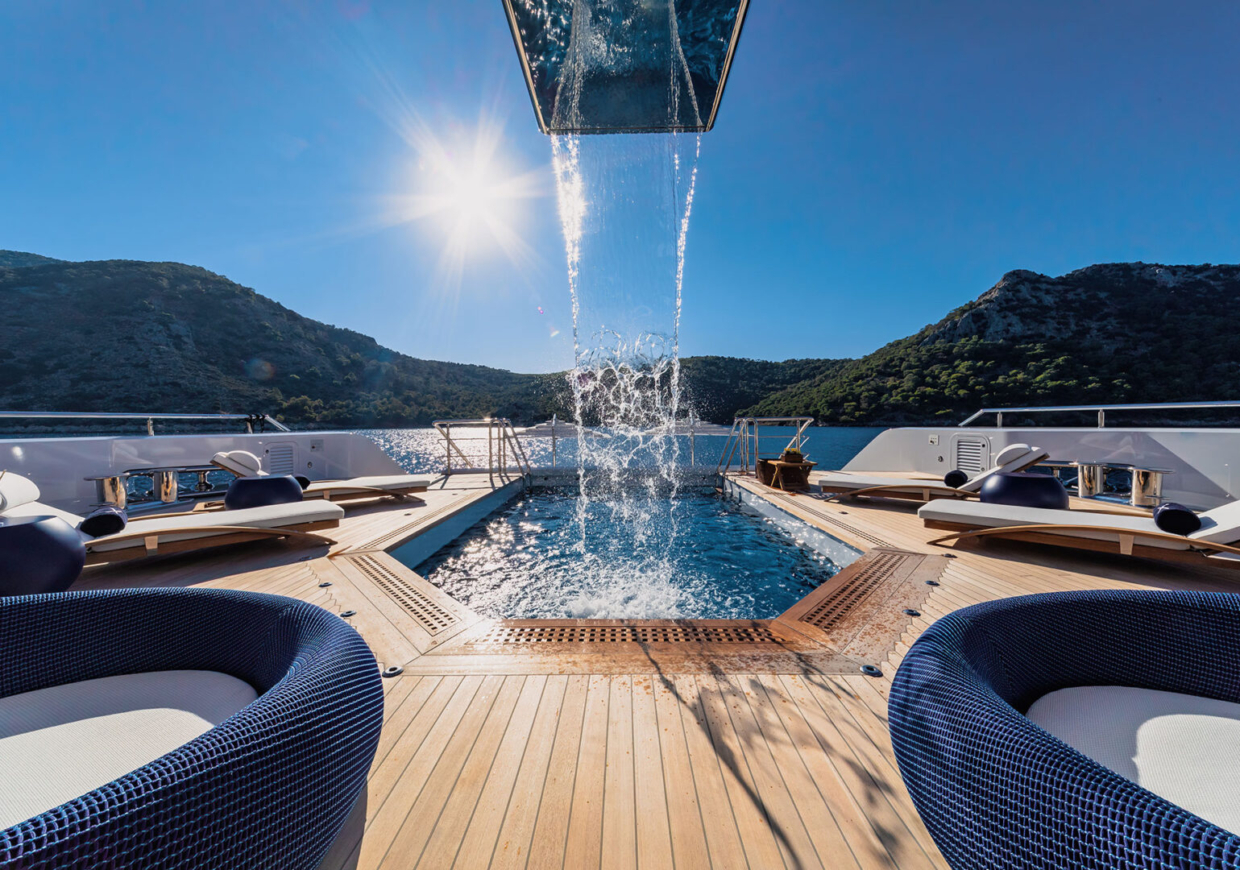
Project X accommodates up to 12 guests in nine guest cabins, each with their own colour scheme. Additionally, on board a corporate guests can enjoy the impressive full beam office/ conference room with separate PA/ secretary facilities on upper deck forward. Complete with panoramic views, active guests can make the most of the unique enclosed gym on sun deck with day room and direct access to large jacuzzi area and sun pads. Steps lead down to a large and welcoming beach club with sauna, hammam and massage/beauty room.
